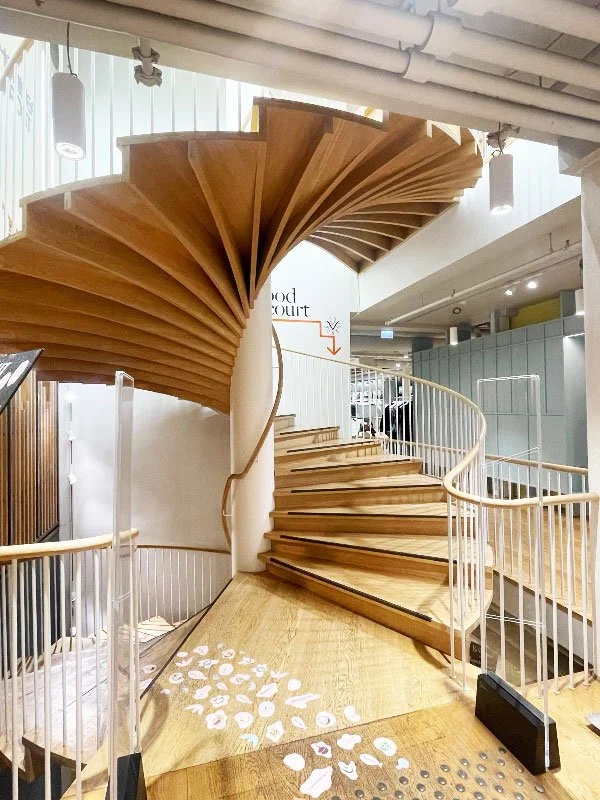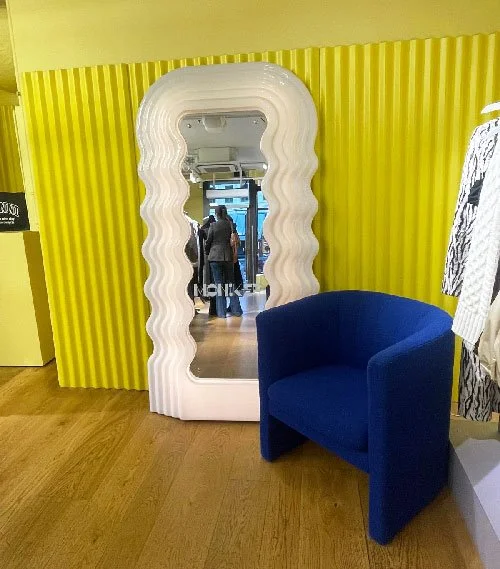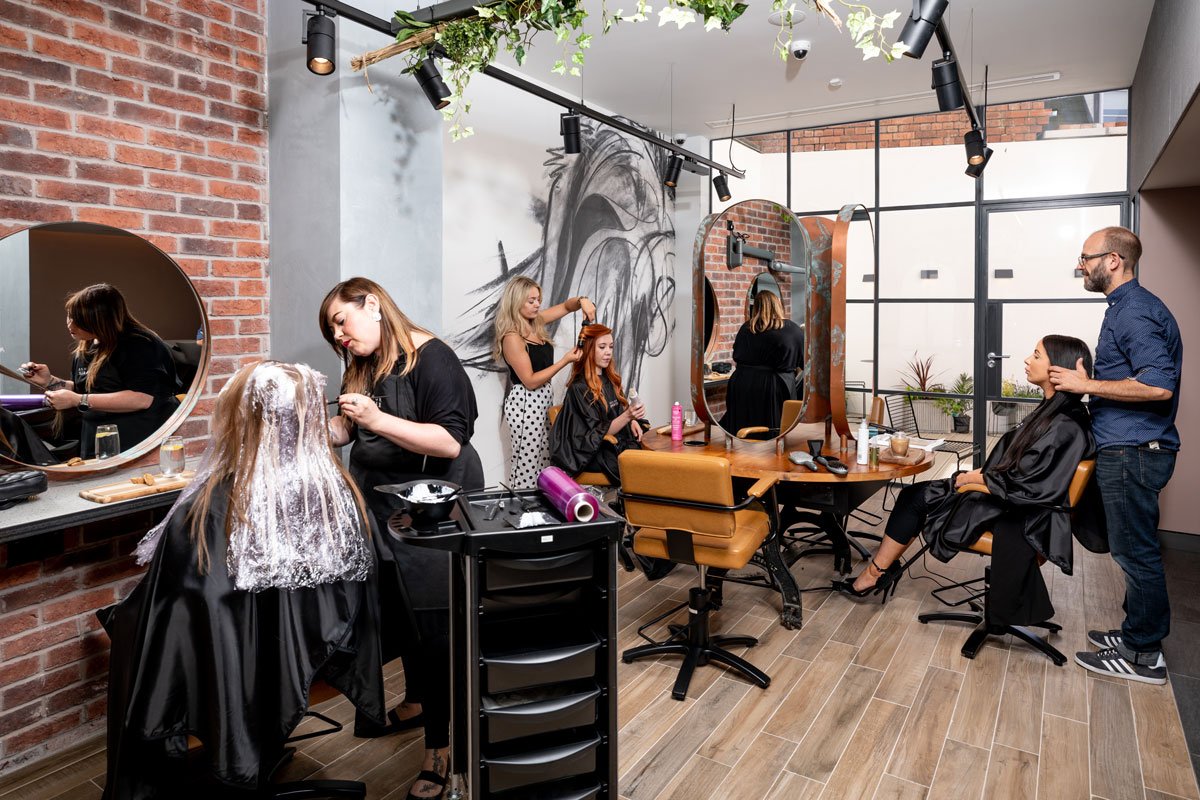INSIGHT
Should form still follow function?
Rethinking retail and hospitality design
In today’s retail and hospitality landscape, the design of the environment is one of its most powerful tools. We have all heard of the principle of ‘form follows function’ where design is about making things usable and useful without superficial flourishes purely for aesthetic purposes. Here the beauty is derived from the functionality of meeting people’s needs. We see this everywhere today, from minimalism or neutral colours to let the products take centre stage, simplified layouts to keep spaces neutral and adaptable. Yet, is it that simple and should it be? Modern insights point to a new paradigm: ‘form follows feeling’. Stores are no longer simply transactional spaces; they’re immersive environments that influence perception, shape emotions, and build brand loyalty. It is these multiple layers of interactions that now require us to look beyond pure functionality into feeling.
Time and again, designers are asked to cut costs and in today’s economy, those pressures will only intensify. But at what point does cost-cutting cross the line from responsible savings to undermining the brand and the emotional triggers that drive connection or engagement with a space?
In this issue, we explore how this shift moves design beyond pure utility, showing how environments can be crafted to guide behaviour while also fostering emotional connections. We explore the tangible value this creates for brands and the customer experience, turning a routine shopping trip into a memorable journey, and an ordinary dining occasion into something special and unforgettable.
The 3 layers of emotionally intelligent design
1 | INSTINCTIVE
This is the instant, subconscious reaction a space evokes, your first impression. That sudden sense of calm when surrounded by lush greenery, or the wow feeling when you encounter bold, vibrant design, is purely visceral. When you enter a cafe, for example, you immediately sense whether it feels inviting, before you even think about the menu or available seating. Function hasn’t entered your mind yet, but you have intuitively already formed an opinion. A great example of this is The Chicago Roastery - Starbucks Reserve. The awe inspiring sculptural cask is the first thing you notice as you walk it, tying the floors together and raising your gaze up through the floors. A curved escalator wraps around the 17 metre bronze cask making the most of all the views, drawing your attention up and expanding your expectations beyond that of a mere cafe.
The central sculptural feature at the Chicago Roastery - Starbucks Reserve
2 | FUNCTIONAL
Once the initial impression is made, you begin to assess whether the space meets your immediate needs. Is there enough seating? Are the chairs comfortable? Where is the service counter? This layer is all about usability, practicality and purpose. Equally important is designing for intuitive navigation, giving your customers the ability to move through the space seamlessly and effortlessly, something that is only noticed when it goes wrong and leaves you feeling confused. It’s obvious why this the most highlighted element in commercial briefs because it’s measurable: the boxes that must be ticked to ensure the space works for its intended users.
3 | REFLECTIVE
Finally, the reflective level comes after the experience, when people ask themselves: Would I return? Would I recommend this place to someone else? This stage is about judgment, memory, and even ego. Social media amplifies this, as people seek Instagrammable moments, shareable experiences, and a sense of being ‘in the know’. A space may meet all functional needs, but unless it delights, inspires, or resonates on a deeper level, it won’t be remembered, recommended, or shared. At this level, the experience becomes a driver of customer advocacy, turning satisfied visitors into passionate promoters who willingly share and endorse the space with others. Because this stage is fluid and shaped by individual perspectives and trends, it’s harder to quantify in project briefs so therefore understanding your audience is key.
Functionality matters, but when it’s placed above everything else, a space can feel cold and soulless. In the design world, the term ‘corporate’ is often used to describe environments that meet basic needs yet feels bland, distant, and forgettable. A store’s design is more than a layout or a checklist, it’s a tangible expression of your brand’s values, culture, and promise. Conversely, spaces that focus only on Instagram moments without deeper meaning can feel flimsy and trite, offering little purpose beyond a fleeting photo opportunity. Such designs are also easy to replicate because they’re not anchored in a clear strategy where the experience is ownable and brand relevant.
The key lies in understanding and articulating those values, rather than focusing solely on desired outcomes. For instance, if fostering a sense of community is central to your brand, how much value do you place on it? Would you prioritise space for community-driven events over adding more products to shelves? True design decisions emerge from knowing which values matter most…..and then translating them into the physical experience.
Fairfax & Favor are a great example of this. In every store, private spaces are prioritised and valued, creating a personalised experience that elevates the brand beyond a mere shoe or lifestyle shop.
Balancing emotion and economy in design
A truly successful design engages all three levels of emotional response: instinctive, practical, and reflective. Yet too often, the very elements that create these connections are the first to be cut during value management. While budgets must be respected, trimming experiential features can sometimes cost far more than it saves.
Moniker in Oslo demonstrates this perfectly with its careful attention to every choice, from lighting and materiality to artwork setting it apart as a standout example of successful retail design. Situated next to Valkyrien Square, this multi-brand store, conceived by Anett Ringstad and Jorgen Jalland, spans 1,500 square metres across several floors. It includes retail, a food court in the basement, and lifestyle offerings such as beauty brand Olio. The experience is beautifully zoned to create varied moods and looks, with playful, bold use of materials and colour. It also showcases the sportswear brand, Marathon Coffee Break (MCB), whose vibrant aesthetic echoes the overall environment. Altogether, Moniker exemplifies how thoughtful design can balance practicality with human connection, offering spaces to breathe, mirrors and seating for comfort, bold bursts of colour, meticulously crafted backdrops, and a show-stopping sculptural staircase that anchors the experience.
The question isn’t simply, ‘How much can we save?’ rather it is ‘How much emotional impact can we afford to lose?’ Successful design balances financial constraints with the elements that make a space memorable. Investing in the emotional dimension isn’t optional, it’s strategic. Spaces that delight, inspire, and resonate foster stronger connections, drive loyalty, and generate long-term value far beyond the initial cost.
Moniker store in Oslo
Harmonising across all brand touchpoints
Consistency is key. Whether customers are visiting your store, browsing your website, or seeing your advertising, the brand experience should feel unified. A cohesive strategy builds trust, familiarity, and loyalty.
In commercial design, the magic happens when branding and interiors work seamlessly together. Thoughtfully curated spaces create instant connections with users: graphics, artwork, and signage not only serve functional needs such as wayfinding but also delight and surprise, sparking moments of joy or humour. Furniture, materials, lighting, and planting further influence how people feel.
In our design for the Trevor Sorbie hair salons, we drew inspiration from dynamic charcoal sketches created with the creative team. These sketches, embodying ‘personalised artistry,’ were transformed into bold graphic treatments across the salon walls, bringing the concept powerfully to life. Because the design was rooted in the brand’s strategy and values, it became a compelling focal point within the space and while others may try to replicate it, without the same foundation it risks feeling like a cheap imitation rather than an authentic expression.
Bold illustrations take centre stage at Trevor Sorbie, hair salons
Humanising spaces
While ‘form follows function’ once guided industrial efficiency, it doesn’t account for the emotional layers of modern consumer expectations. Designing with a function-first, brand-driven approach ensures a space meets practical needs but to inspire repeat visits, it must also be engaging and memorable. The next evolution of retail design is human-centred, prioritising the customer’s emotional journey and comfort. By designing for feeling, spaces foster deeper connections, going beyond aesthetics or transactions to create loyalty and an environment that feels personal, not just functional.
If you want to create or update a store or restaurant that truly connects with your customers, contact us below to help bring your vision to life.










